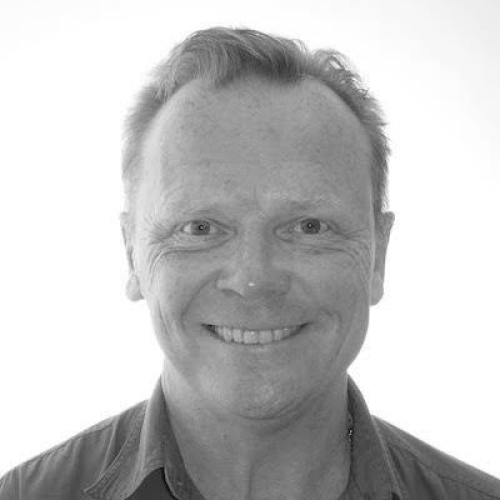
€/m2
A short flight of steps takes you up to the entrance of the property with a Moorish arch leading to the beautiful wooden front door. On entering the house, steps lead you up into a hallway where to the left there is a light, bright open plan lounge/dining area (8.60x3.45m) with beamed ceilings and ceiling fans. An oil-fired central heating system serves radiators in the lounge and throughout the property and there is an attractive log burner for the cold winter months. French doors take you out from the dining area to a terrace (6.5x3m) with built-in seating and a retractable sunshade.
Returning to the dining area you go left into the hallway where there is access onto another terrace area (7.50x3m). The hallway also leads to the fully fitted country style kitchen (3.10x3.80m) with a granite worktop, beamed ceiling and many rustic features. There Is a lovely balcony off from the kitchen where you can enjoy a sundowner whilst watching the sunset over the mountains. Off from the hallway there is also a W.C (1.70x1.70m).
An attractive stairway from the hallway takes you down to the lower floor of the property where you will find three beautiful bedrooms all with en-suite bathrooms located along a central hallway:
* Yellow room, (3.25x3.85m). Twin bedroom with built-in wardrobes and ceiling fan. En suite bathroom with a beautiful constructed washstand and mosaic tiled walk-in shower.
* Blue room, (4.30x3.40m). Double bedroom with built-in wardrobes and ceiling fan. En suite bathroom with a beautiful constructed washstand and mosaic tiled walk-in shower.
* Green room, (3.30x4.50m). Master bedroom with a small entrance hall (1.30x1.10m) built-in wardrobes and ceiling fan. En suite bathroom with a beautiful constructed washstand and mosaic tiled walk in shower.
Also, located off the main hallway and integral to the property there is the boiler room (2.90x2m), a workshop (4.0x3.45m), a laundry room (3.50x2.90m) and a large log store (2.20x1.45m).
NB: Traditional wooden windows with 'tapa luz'/shutters feature throughout the property.
At the end of this hallway a door leads you out onto the lower terrace (45m2) with a covered bamboo pergola and an attractive Moorish tiled wall.The enclosed Mediterranean garden area (approx. 168m2) is planted with palms, cacti and Mediterranean shrubs.
There is a car port at the front of the property as well as room to park several vehicles on the gravel drive. The front of the plot is planted with olive trees and the land continues past the parking area and gently slopes up towards meadowland to the north and west of the property and those fantastic views of the mountains and the whitewashed village of Salares.
Although this property does not feature a pool there are a range of stylish, high quality, above ground swimming pools that can be installed and we are very happy to advise you on these options. In addition, both Sedella and Salares have a beautiful public swimming pool.
IN SHORT
Finca Ladera is a beautifully designed property set in a stunning location, built in the Moorish style reflecting the history of the area. It is within walking distance to the white village of Sedella where you will find amenities such as a local shop, bars and a weekly market.
The house has the living area located upstairs so that the wonderful views can be enjoyed from various vantage points at any time of the day. It would make a wonderful full time home as well as having great potential for the holiday rental market. The beach is only a 40 minute drive and you can be in Málaga in just over an hour.
Egenskaber
Features
-
Privat Terrasse
Garden
-
Privat
Setting
-
Bjerglandsby
Udsigt
-
Bjerge
Beliggende i
Købekraft
Beregn din månedlige afdrag på lån
Din forventede månedlige ydelse
Bliv forhåndsgodkendt
Bolig-udland samarbejder med Nykredit
Beregn lån til køb af bolig I Spanien med Nykredit via denne beregner
LåneberegnerKøbsomkostninger
Vores udgiftskalkulator giver et skøn over alle omkostninger forbundet med at købe et hus i Spanien. Brug kun disse tal som vejledning: De faktiske tal varierer afhængigt af ejendommen, ejendommens placering og den bank du vælger sammen med andre faktorer. Til det samlede beløb skal du tilføje dine afdrag på dit realkreditlån samt bankgebyrer, hvis din bank opkræver det.











































