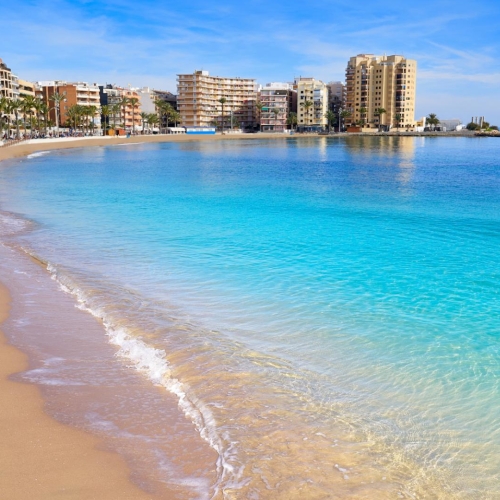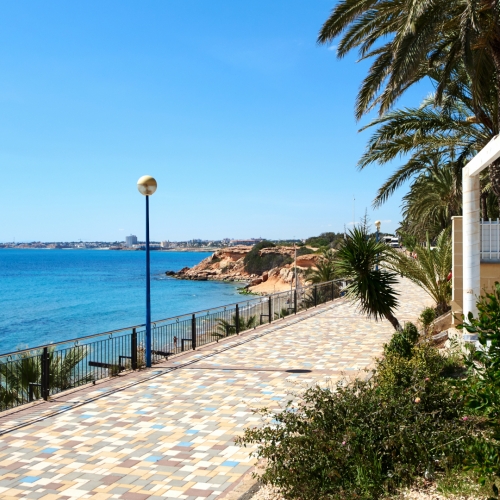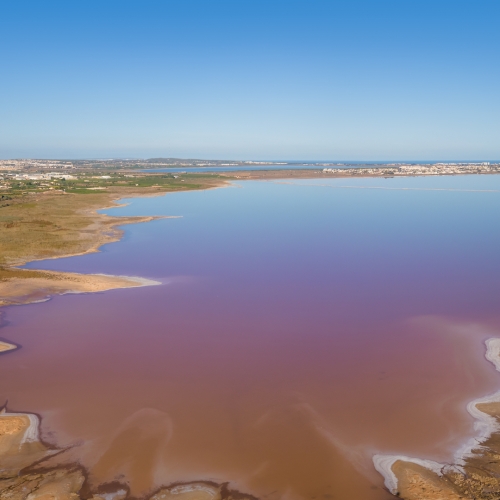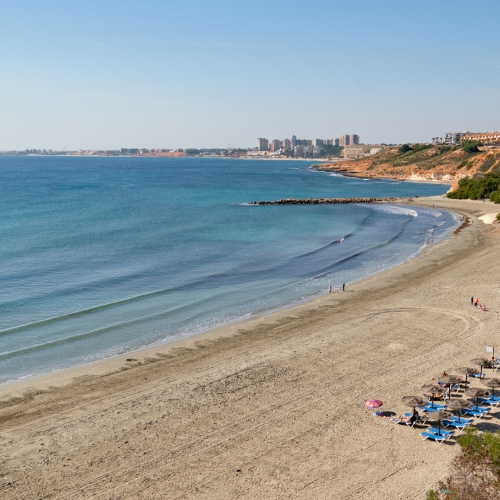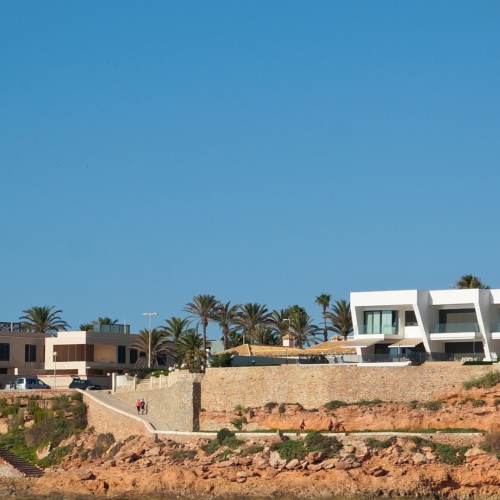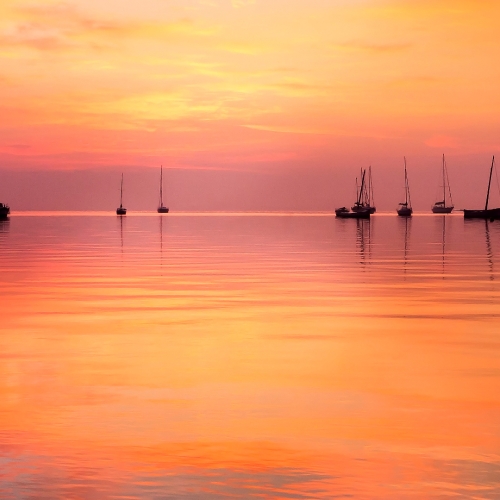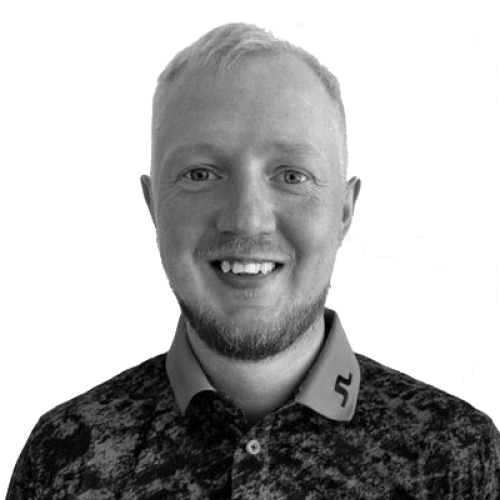
2,870 €/m2
New Development: Prices from 660,000 € to 660,000 €. [Beds: 3 - 3] [Baths: 4 - 4] [Built size: 230.00 m2 - 230.00 m2]
Exclusive villas located in "La Manguilla" area, between "La Mata" and "Cabo Cervera" in Torrevieja, inhabited by Nordics, Swedish and Norwegian, and made up of low-rise properties and few saturated.
Villas are 140 m from the sea, 250 m from Cabo Cervera Beach and 350 m form La Mata Beaches. Several of the best restaurants of the area are in a radio of 200 m and several service areas are 350 m far.
The housing construction is made up of ground floor, first floor, basement and solarium. House nº 1 has 230 m2 built, 175 m2 of housing and 55 m2 of solarium and house nº 2 has 245 m2 built, 184 m2 of housing and 61 m2 of solarium.
Furthermore, both have private pool with cervical stream, private plot, terraces, parking lot and solarium with jacuzzi and bar top.
With a modernist style, very lighted, with clear sea views, housings have large spaces:
Living-dining-kitchen area, 3 bedrooms (2 of them with suite bathroom), 4 bathrooms and diaphanous area in semibasement totally finished, which use can be chosen (until complete for instance, a housing with 5 bedrooms, 4 bathrooms, 2 living rooms, or to have a Gym area, winery, large TV room...)
The semibasement natural light entrance is made through large windows into a patio with direct light which separates both housings.
Exclusive villas located in "La Manguilla" area, between "La Mata" and "Cabo Cervera" in Torrevieja, inhabited by Nordics, Swedish and Norwegian, and made up of low-rise properties and few saturated.
Villas are 140 m from the sea, 250 m from Cabo Cervera Beach and 350 m form La Mata Beaches. Several of the best restaurants of the area are in a radio of 200 m and several service areas are 350 m far.
The housing construction is made up of ground floor, first floor, basement and solarium. House nº 1 has 230 m2 built, 175 m2 of housing and 55 m2 of solarium and house nº 2 has 245 m2 built, 184 m2 of housing and 61 m2 of solarium.
Furthermore, both have private pool with cervical stream, private plot, terraces, parking lot and solarium with jacuzzi and bar top.
With a modernist style, very lighted, with clear sea views, housings have large spaces:
Living-dining-kitchen area, 3 bedrooms (2 of them with suite bathroom), 4 bathrooms and diaphanous area in semibasement totally finished, which use can be chosen (until complete for instance, a housing with 5 bedrooms, 4 bathrooms, 2 living rooms, or to have a Gym area, winery, large TV room...)
The semibasement natural light entrance is made through large windows into a patio with direct light which separates both housings.
The main housings characteristics are:
- Private salt water pool and cervical stream.
- Private solarium – chill-out area, with jacuzzi of heated water, bar top, water and electricity installation, walkable flat floor finished with rectified porcelain ground of high-quality on air chamber.
- Garden area in plot with first quality artificial grass.
- Facade and plot lighting completely installed.
- Parking area in plot.
- Irregular non-polished Paladiano-Travertine stone details on facades.
- Spiral stairway to the solarium with widen square footprint.
- Finished materials carefully selected.
- Indirect colour LED lighting in living-room.
- LED lighting in bathrooms, halls, stairs and basement.
- Underfloor heating on ground floor and first floor bathrooms.
- Air conditioning pre-installation with ducts in ground floor and first floor.
- Split air conditioner pre-installation in basement.
- Stoneware porcelain floor on ground floor, basement and laminate flooring on the first floor.
- Two suite bedroom with bathroom on the first floor, in each housing.
- PVC windows with antivandal glass, UVA rays filter, acoustic insulation and motorized shutters.
- Anti-impact glass son all terraces.
- Hybrid airing system in all the housing for a better conditioning.
- Aerothermal for A.C.S.
- Electric pre-installation for blinds on large windows.
- Ten-year insurance guarantee against hidden defects and surety of amounts delivered during the construction.
Egenskaber
Climate control
-
Præinstalleret A/C
-
Gulvvarme
-
Gulvvarme Badeværelse
Condition
-
NyByggeri
Features
-
Indbyggede Garderobeskabe
-
Privat Terrasse
-
Solterasse
-
Motionsrum
-
En-Suite Badeværelse
-
Jacuzzi
-
Bar
-
Termoruder
-
Kælderen
Garden
-
Privat
Kitchen
-
Køkken-Stue
Parking
-
Privat
Pool
-
Privat
Security
-
Dørtelefon
Setting
-
Strandside
-
Nær Forretninger
-
Nær Havet
Udsigt
-
Hav
-
Panoramisk
Beliggende i
Købekraft
Beregn din månedlige afdrag på lån
Din forventede månedlige ydelse
Bliv forhåndsgodkendt
Bolig-udland samarbejder med Nykredit
Beregn lån til køb af bolig I Spanien med Nykredit via denne beregner
LåneberegnerKøbsomkostninger
Vores udgiftskalkulator giver et skøn over alle omkostninger forbundet med at købe et hus i Spanien. Brug kun disse tal som vejledning: De faktiske tal varierer afhængigt af ejendommen, ejendommens placering og den bank du vælger sammen med andre faktorer. Til det samlede beløb skal du tilføje dine afdrag på dit realkreditlån samt bankgebyrer, hvis din bank opkræver det.








































