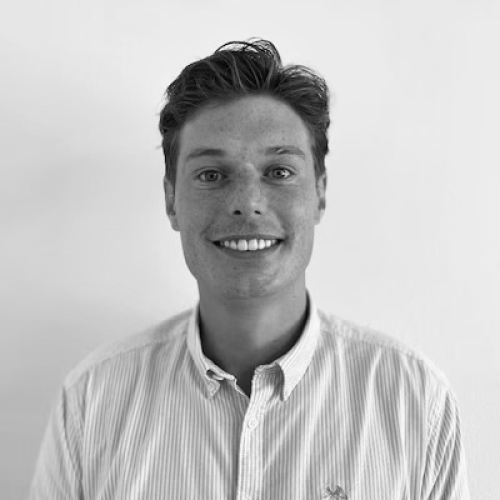
8,181 €/m2
New Development: Prices from 10,300,000 € to 10,500,000 €. [Beds: 6 - 6] [Baths: 7 - 7] [Built size: 1,259.00 m2 - 1,259.00 m2]
We present you two Costa del Sol diamonds: Hope and Tiffany, part of a new, exclusive project. Located in El Madroñal, Benahavís, the villas offer stunning panoramic views of the golf course, sea and the coastline extending to Gibraltar and Africa.
Each villa features 3 levels, 6 bedrooms, 7 bathrooms, 3 toilets, and 4 kitchens: main, service, personnel, and outdoor. Every bedroom includes an en-suite bathroom and private terrace, offering spectacular sea and golf views. The lower level is dedicated to leisure, with various areas including a separate apartment for personnel. Additionally, there will be a terrace with a fire pit, different chill-out areas, a floating infinity pool made of purifying Indonesian stone with a jacuzzi, and a garden. An exceptional feature of this villa is the breathtaking views available from almost every room, including the gym and SPA on the lower level.
On the ground level, the main entrance leads to the left wing where you'll find open space living and dining areas with a kitchen boasting double-height ceilings. The living area features a hanging chimney operated with a remote control, allowing it to be moved around. A door in the kitchen connects to the service kitchen, which has private access for personnel.
The living room area opens directly onto the terrace, both covered and uncovered, featuring dining and chill-out areas, as well as a fire pit with seating. The terrace also has an infinity floating pool made of Indonesian stone which purifies the water. The pool has a jacuzzi and built-in sunbeds. Additionally, there's an outdoor kitchen and barbecue area. The villa is equipped with electric windows controllable via remote, allowing to open the living area to the terrace, creating a large open space. The right wing of the ground level houses two bedrooms with en-suite bathrooms and private terraces. This level also features a small pool with a waterfall leading to the lower level.
The first floor has two wings as well. The left wing features the spacious master bedroom with an en-suite bathroom, toilet, and walk-in closet, which includes a central island for storing the most valuable items of your wardrobe, such as jewelry and unique bags. The island also includes a hidden feature. The master bedroom's private terrace includes a chill-out area and sunbeds. The left wing also includes an office and library, where the windows can also be fully opened, similar to the living area. The right wing contains two more bedrooms with en-suite bathrooms and private terraces.
The lower level includes a wine cellar, bar, cinema, multipurpose room with billiards and chill areas, fully equipped gym, and spa with an indoor heated pool, sauna, Turkish bath, and hydromassage shower. The gym provides panoramic views. The SPA not only offers stunning coastal views but also showcases the villa's waterfall. Furthermore, this level includes a service apartment with its own living area, kitchen, and bathroom, featuring a private entrance and direct access to the main service kitchen.
The villa offers a private garage for three cars with a glass wall providing spectacular views. Additional parking space for three cars is available outside. The latest technologies, such as Home Automation, will be integrated, allowing control of various features from your phone. Also, in just two years, a new road will connect Madroñal directly with Real de la Quinta and Nueva Andalucia.
Combining the latest technologies with timeless elegance and luxury, this villa can become your dream home. Offering breathtaking panoramic views from almost every corner of the villa, luxurious amenities, and meticulous attention to detail. These villas offer everything you could wish for in a house!
Egenskaber
Climate control
-
Præinstalleret A/C
-
Pejs/Kamin
-
Gulvvarme
-
Gulvvarme Badeværelse
Condition
-
Meget God
-
NyByggeri
Features
-
Overdækket Terrasse
-
Elevator
-
Indbyggede Garderobeskabe
-
Privat Terrasse
-
Motionsrum
-
Spillerum
-
Gæstelejlighed
-
Pulterrum
-
Jacuzzi
-
Bar
-
Barbeque
-
Personale overnatning
-
Kælderen
Furniture
-
Fuldt møbleret
Garden
-
Privat
Kitchen
-
Fuldt Udstyret
Parking
-
Garage
-
Carport
-
Mere end én
-
Privat
Pool
-
Privat
-
Indendørs
-
Opvarmet
Security
-
Lukket Kompleks
-
24 Timers Vagt
Setting
-
Nær Golf
-
Nær By
-
Aflukket boligområde
Udsigt
-
Hav
-
Golf
-
Panoramisk
-
Have
Beliggende i
Købekraft
Beregn din månedlige afdrag på lån
Din forventede månedlige ydelse
Bliv forhåndsgodkendt
Bolig-udland samarbejder med Nykredit
Beregn lån til køb af bolig I Spanien med Nykredit via denne beregner
LåneberegnerKøbsomkostninger
Vores udgiftskalkulator giver et skøn over alle omkostninger forbundet med at købe et hus i Spanien. Brug kun disse tal som vejledning: De faktiske tal varierer afhængigt af ejendommen, ejendommens placering og den bank du vælger sammen med andre faktorer. Til det samlede beløb skal du tilføje dine afdrag på dit realkreditlån samt bankgebyrer, hvis din bank opkræver det.































